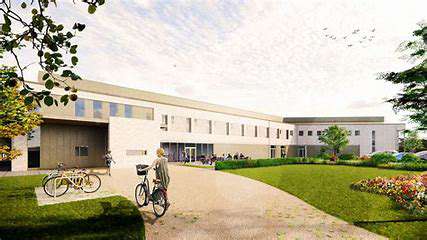Planning Approval Granted for Mental Health Treatment Centre in South Wales
15th May 2023

A new Specialist Inpatient Services Unit (SISU) for mental health treatment at Grange University Hospital in Cwmbran, which is part of the Aneurin Bevan University Health Board, has received planning approval.
The new 73-bed facility will provide exceptional standards of care from one location, centralising existing services throughout the region. The facility will treat adults and seniors with mental health and learning disabilities in a low-security setting that centres on patient care and recovery.
Lee Wakemans is providing cost management services for the project. The company also developed the outline business case and if approved will submit the full business case to Welsh Government.
Director of Lee Wakemans, Mike Hughes said, "This is a hugely important facility that will benefit those with mental health issues and learning disabilities in a progressive facility that puts patients and their healing and rehabilitation first.
"An experienced team of professionals across a range of disciplines have worked on this application for the Aneurin Bevan University Health Board to ensure it is designed and built to the highest standards."
Global design and technology firm, The Arcadis IBI Group, was responsible for the architecture, interior design and landscape architecture services for the new unit.
Arcadis IBI Group's design concept is reported to emphasise patient wellbeing and the process of reintroduction into the community as recovery progresses, with the mostly single-storey building organised around 'rings of recovery' that reflect the clinical journey. Furthermore, the therapeutic journey is reinforced by the division of the space into wards catering to the specific recovery needs of service users. Shared office facilities and breakout spaces help dissolve department barriers and promote collaboration between staff members.
Proximity to nature is felt throughout the unit, with each ward providing access to therapeutic outdoor areas, such as a courtyard or recreational green space, while the site itself is located next to a mature line of trees that envelop the building and create a calming atmosphere for patients and staff alike.
The design prioritised sustainability standards, and the facility has achieved a BREEAM Excellent rating and qualifies as a Net Zero Carbon building.
Photo Credit - Arcadis IBI Group
